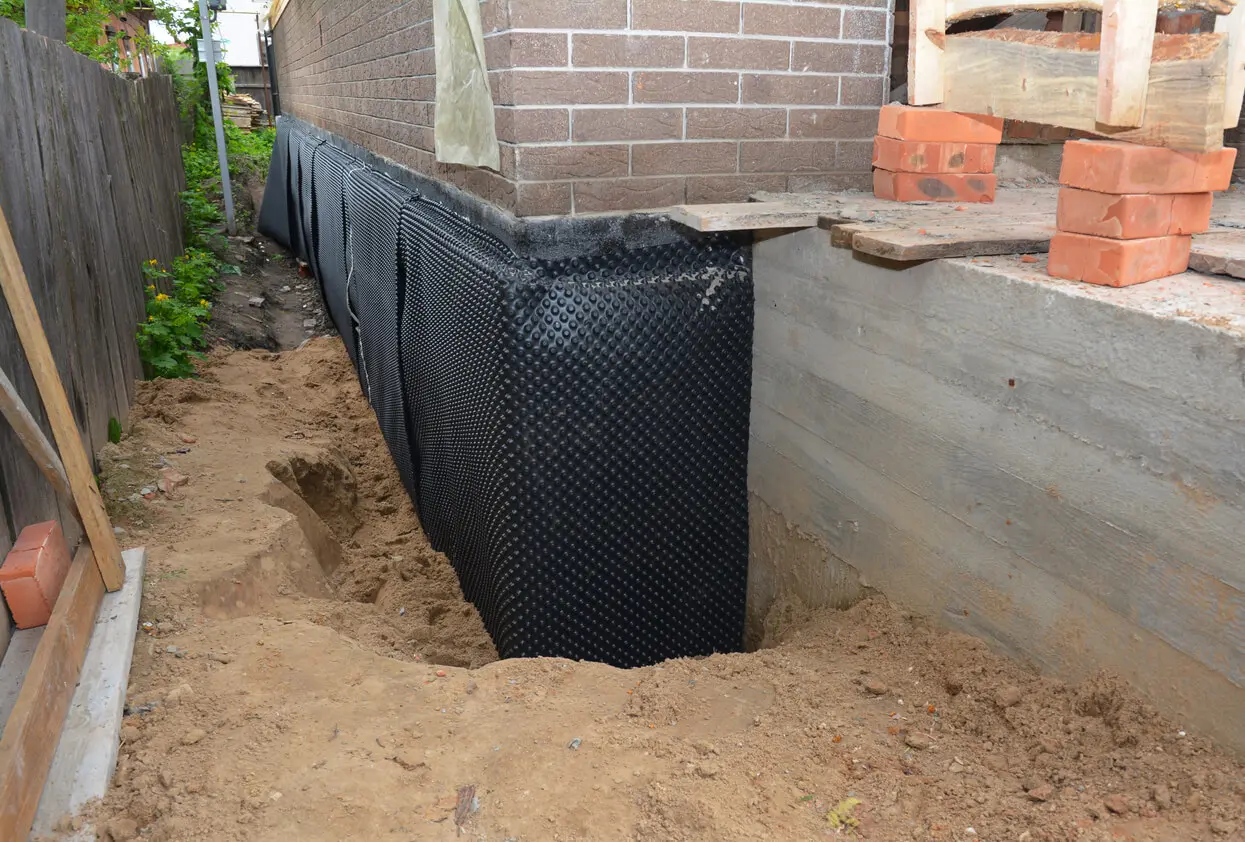
Basement Tanking: How to Keep Your London Property Dry
Basements are a valuable asset for many London properties, providing extra living space, storage, or...
Retaining a building’s façade allows the historic beauty of the exterior to be preserved while modernising the interior to meet contemporary demands. This complex engineering practice ensures that our cities maintain their architectural heritage while adapting to changing functional requirements. However, undertaking façade retention projects in densely populated urban areas presents a unique set of challenges.
The National Heritage List for England includes over 500,000 listed buildings, many of which are in urban centres like London, Manchester, and Birmingham. Cities are home to countless listed buildings, many of which hold cultural and historical significance. Façade retention enables these structures to retain their original charm while the internal layout is updated to suit contemporary use. However, this process requires meticulous planning and execution to preserve the structural integrity of the retained façade while facilitating extensive internal construction.
The process involves propping up a building’s front and side elevations with temporary steel frameworks while demolition and reconstruction work occurs within the existing structure. These temporary works must account for all loads and deflections, requiring careful monitoring throughout the project. In urban settings, the challenges multiply due to limited space, accessibility issues, and the need to minimise disruption to surrounding areas.
Urban locations demand greater consideration beyond the building itself. Adjacent structures, public footpaths, transport links, and underground utilities must be accounted for during planning and execution. Ensuring minimal disruption to these elements while maintaining safety standards is a significant challenge for construction teams.
Access constraints are among the most pressing issues in façade retention projects. The placement of steel frameworks must avoid obstructing walkways or roads, and construction teams often need to design alternative paths for pedestrians. Limited street widths may also restrict the use of large transport vehicles, requiring creative solutions for delivering materials and equipment to the site.
Transporting and assembling steel frameworks in urban environments adds layers of difficulty. For instance, when large cranes are required to position steelwork, road closures may be necessary, disrupting local traffic and businesses. To mitigate this, construction teams often pre-assemble steel frameworks off-site, reducing on-site disruption and streamlining installation.
Urban projects often take place in bustling neighbourhoods where construction activities can significantly impact daily life. Noise, road closures, and restricted access are common concerns for residents and businesses. Designing temporary work schemes with these factors in mind, such as scheduling critical activities during off-peak hours, is crucial to maintaining community goodwill.
Safety is at the heart of any project. Rigorous risk assessments and adherence to UK building regulations are essential steps. Construction teams must use specialist equipment to measure deflection and movement in real time, ensuring that any potential risks are identified early. By prioritising safety throughout the process, projects can protect both workers and the public while maintaining the integrity of historic structures.
To overcome these challenges, construction teams employ several practical approaches:
Reducing the amount of steel required or using smaller, modular components that can be assembled on-site is a practical solution to urban logistical constraints.
Pre-assembling steel frameworks off-site offers numerous benefits. This approach not only ensures efficient transportation but also speeds up on-site installation.
Some propping systems are designed for manual assembly, which eliminates the need for large cranes. This approach reduces reliance on road closures and can also save substantial costs. Manual assembly allows for greater flexibility in confined spaces, making it an ideal choice for densely populated areas.
Incorporating portals into the steel framework ensures that pedestrians can safely navigate the area, maintaining accessibility and safety for the public.
Façade retention projects in the UK often require extensive coordination with local authorities and heritage bodies. Obtaining the necessary permissions can be time-consuming, but it is vital to ensuring compliance with planning rules and conservation requirements. Early engagement with stakeholders helps avoid costly delays and ensures that projects meet both current standards and heritage obligations.
The challenges in cities highlight the importance of working with experienced engineering teams. These professionals design structurally sound frameworks and manage logistical complexities with skill. Experts bring innovative problem-solving to every stage of the project. Their ability to anticipate and address potential obstacles ensures that the integrity of the façade is preserved.
Façade retention is a crucial practice for balancing heritage preservation with urban development. In city settings, the process presents unique challenges, including expanded construction boundaries, logistical constraints, and community disruption. By employing expert strategies, construction teams can successfully navigate these complexities and deliver exceptional results.
In dense city environments, additional complications can arise. Narrow streets often restrict vehicle access, and construction teams must coordinate closely with local councils to minimise the impact on public transport. Unexpected discoveries, such as unmapped underground utilities, can also affect timelines. Anticipating these scenarios and building flexibility into project plans, will mean teams are better equipped to deliver projects efficiently.
As our cities continue to grow, façade retention remains a testament to our commitment to preserving history while embracing progress. BH Basements brings decades of expertise to projects, combining practical solutions with a deep understanding of urban challenges. Our team ensures every project is executed seamlessly, respecting both the past and future of the structures we work on.
Contact BH Basements today to discuss your needs and discover how our tailored approach can transform your project.
Structural Steels
For further information about BH Basements, please do not hesitate to get in touch. We are always happy to help.
For more captivating insights and expert advice, delve into BH Basements’ diverse range of blog articles.

Basements are a valuable asset for many London properties, providing extra living space, storage, or...

Building a basement is a significant investment and ensuring that it remains dry and protected...

Building a basement is a significant investment and ensuring that it remains dry and protected...