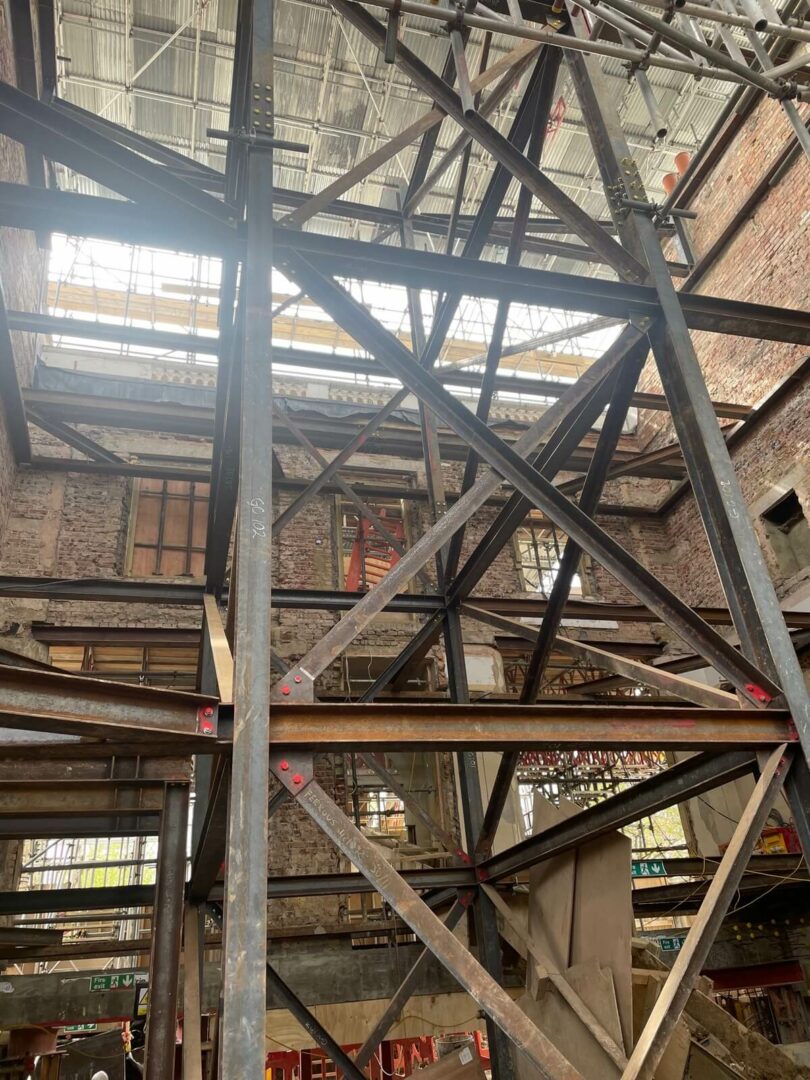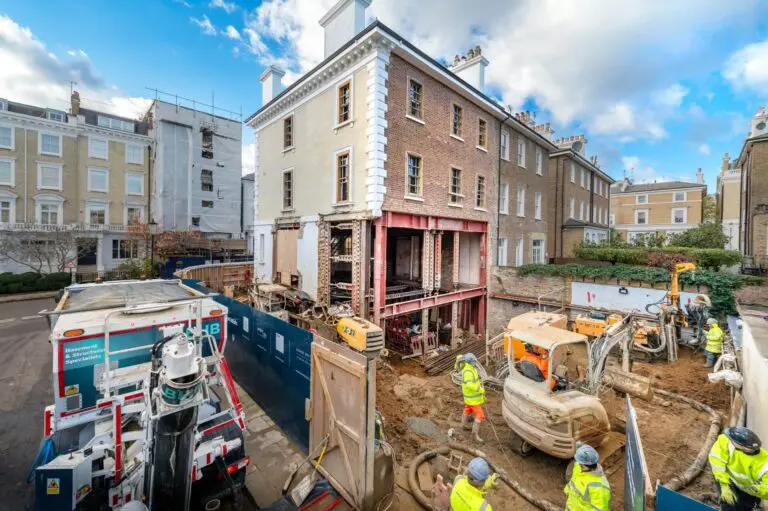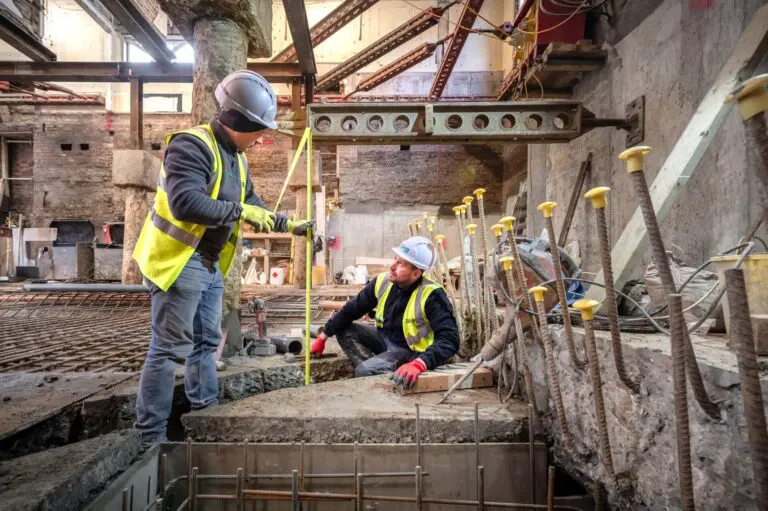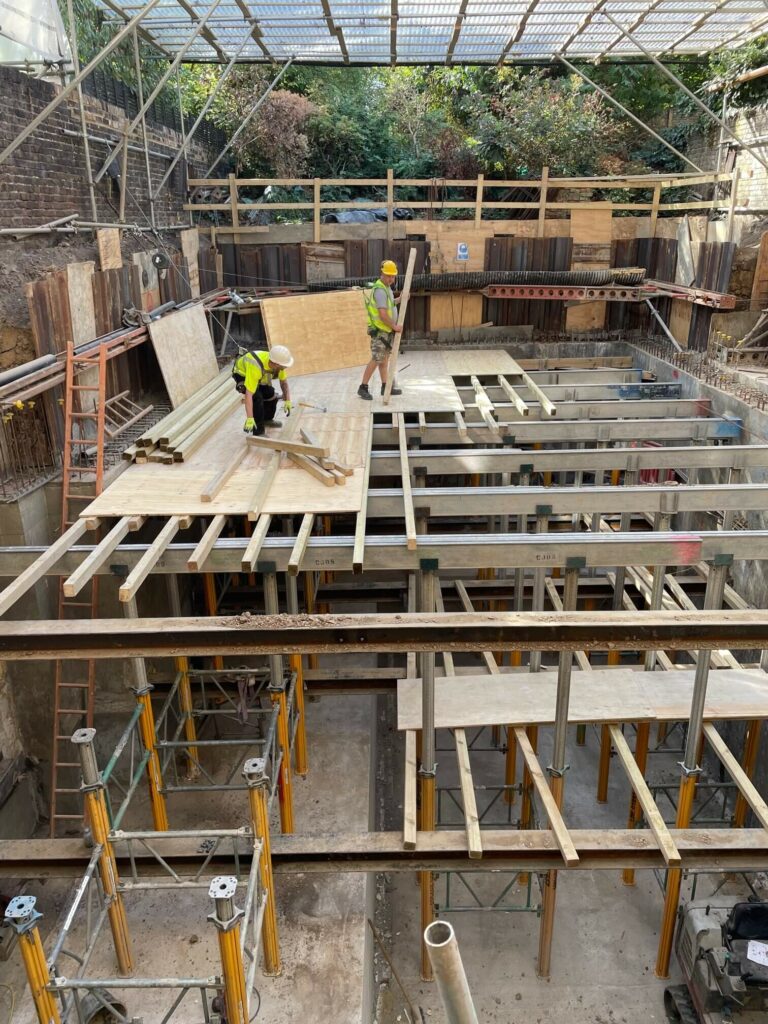Dawson Place
Project Details
Location Dawson Place
Nature
Project Size 1800 sq ft
Sector
Duration 65 Weeks
Value
Demo super structure whilst retaining front facade and flanks. pile front and rear of the property to form new basement under front garden, house and rear garden. Install structural steels and timbers in the super structure.
Challenges
The retention of the frontfacade and flanks meant the existing super structure required extensive temporary works. A steel frame was errected within the buildinging that punched off temporary piles. Upon completion of the basement BHB had to load the temporary frame onto the new RC ground floor slab to allow removal of the temporary frame at lower ground floor and basement levels. This allowed BHB to carry on moving up the building whilst in turn releasing the basement and lower ground floor to the next phase contractor.
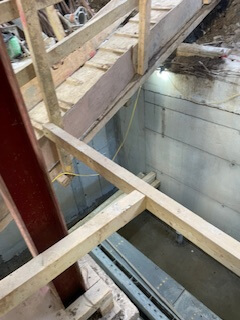
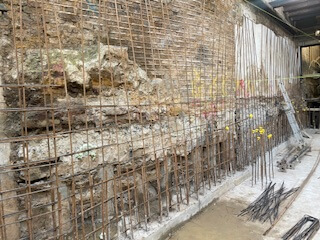
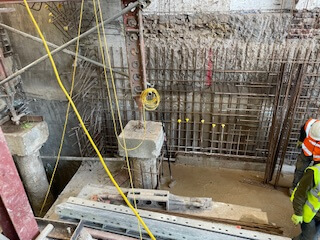
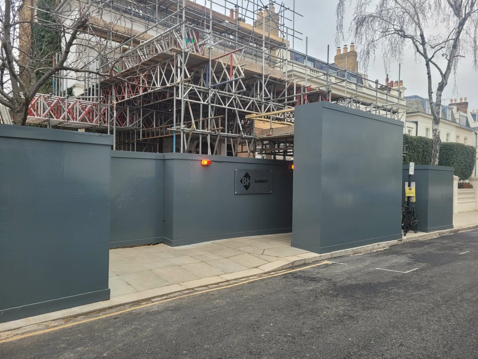
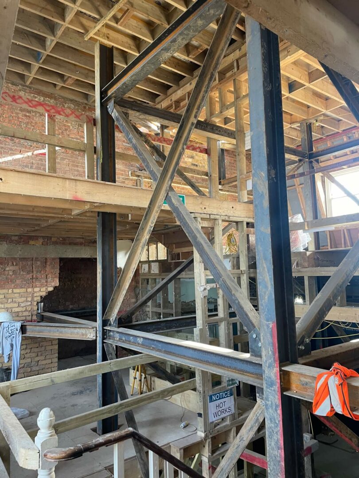
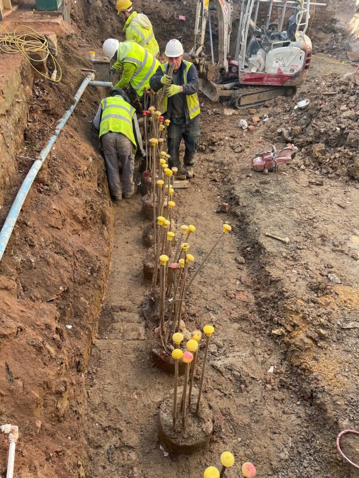
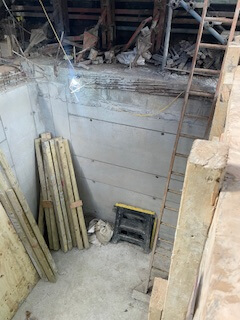
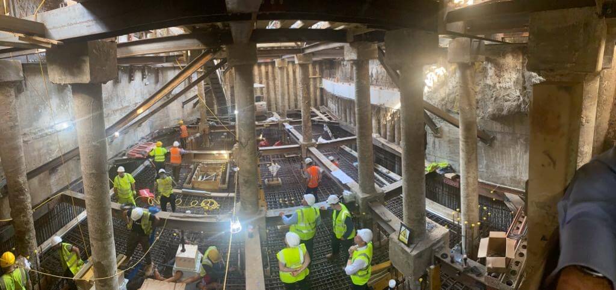
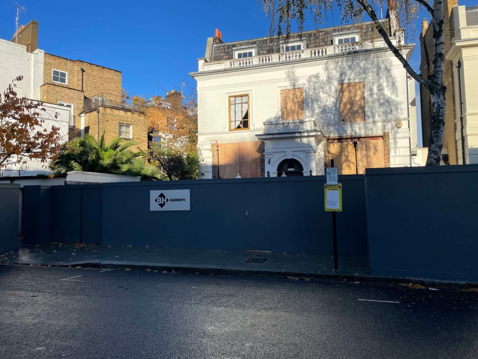
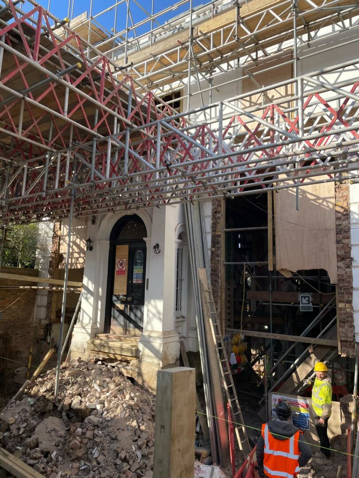
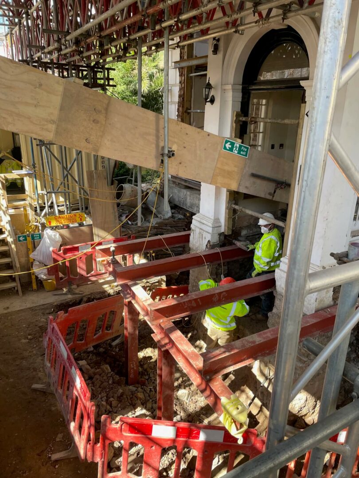
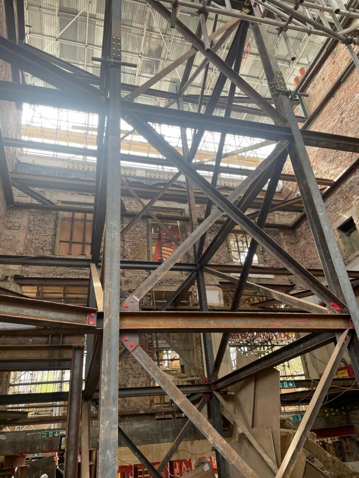
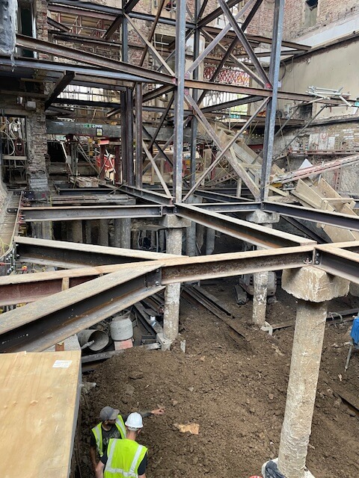
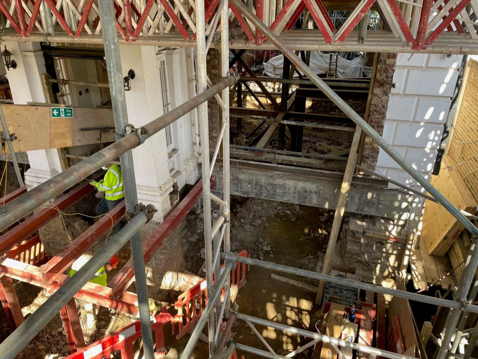
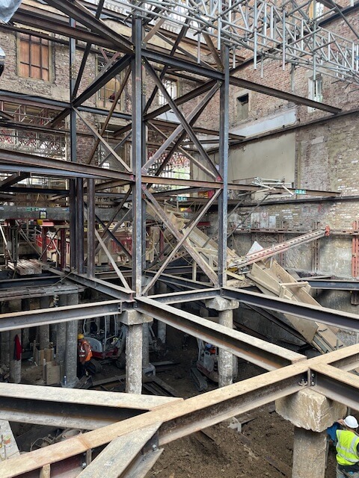
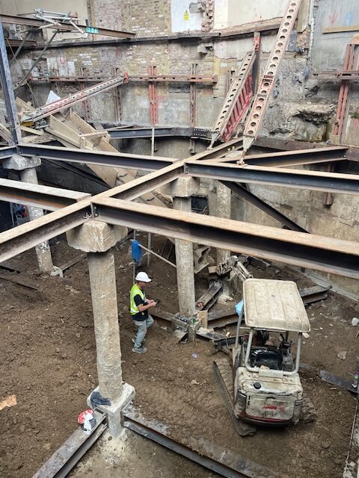
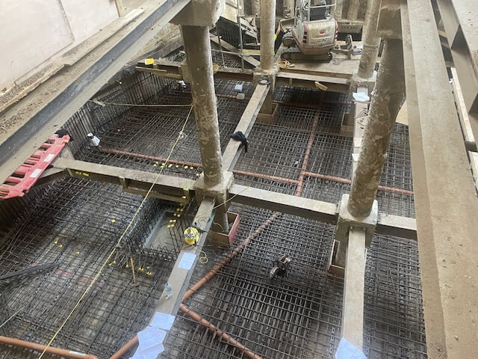
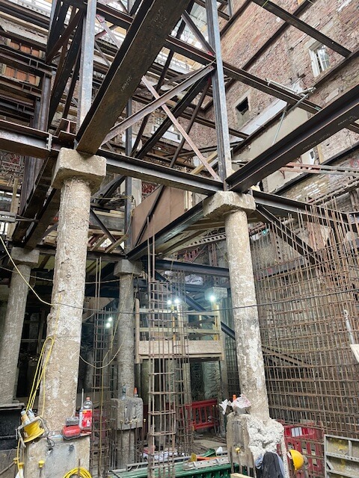
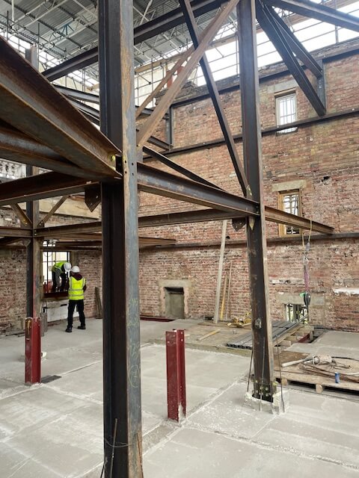
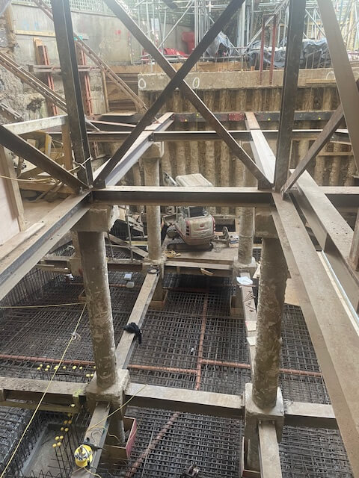
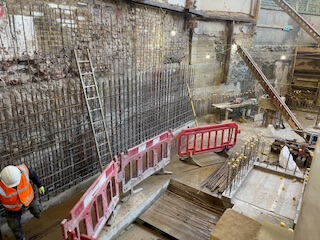
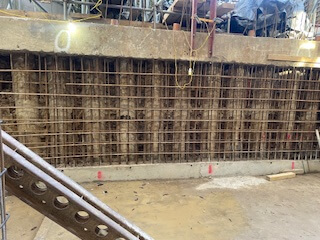
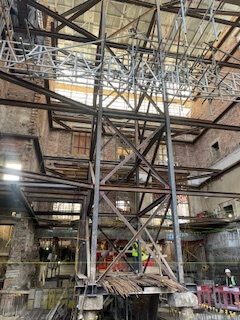
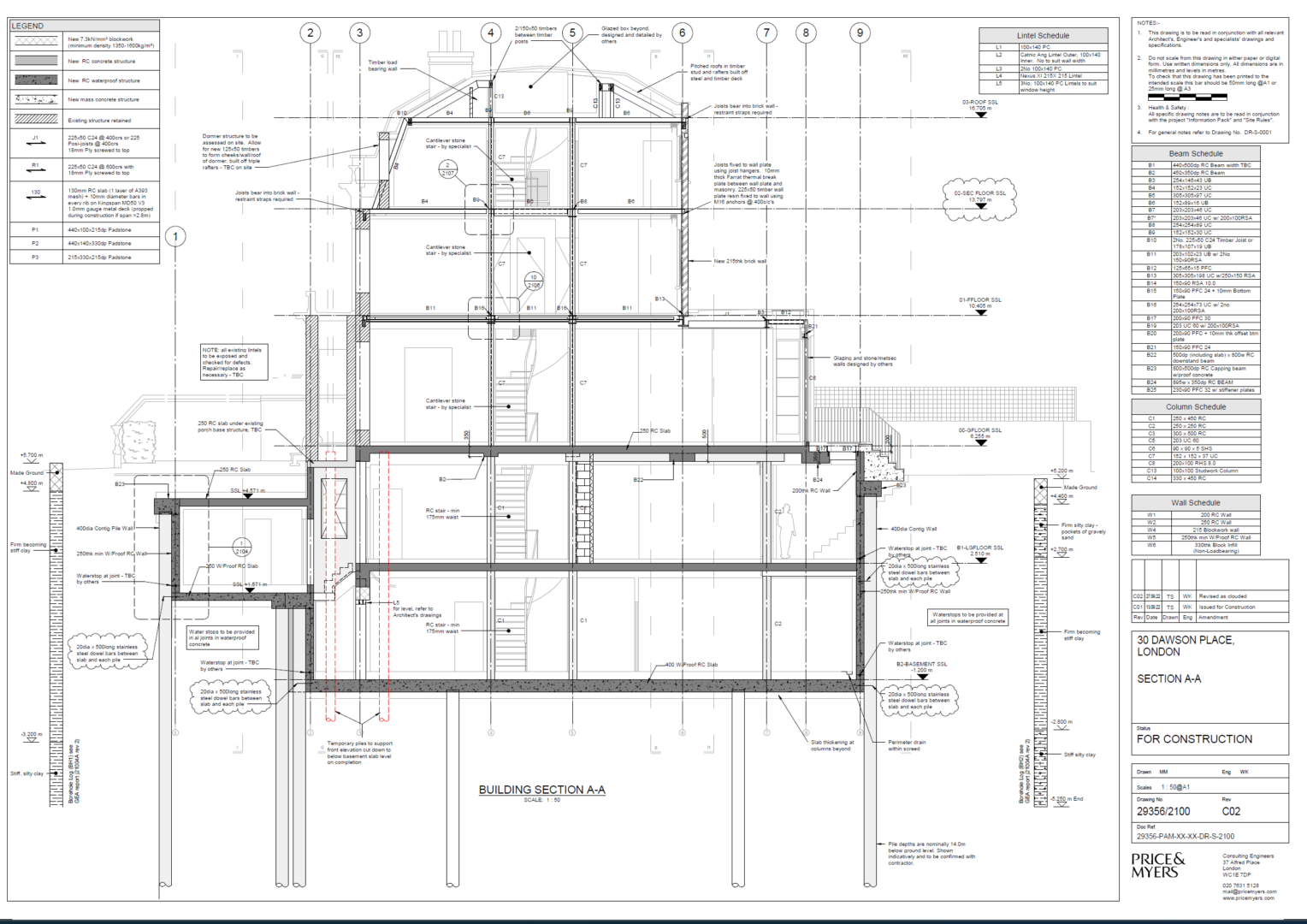
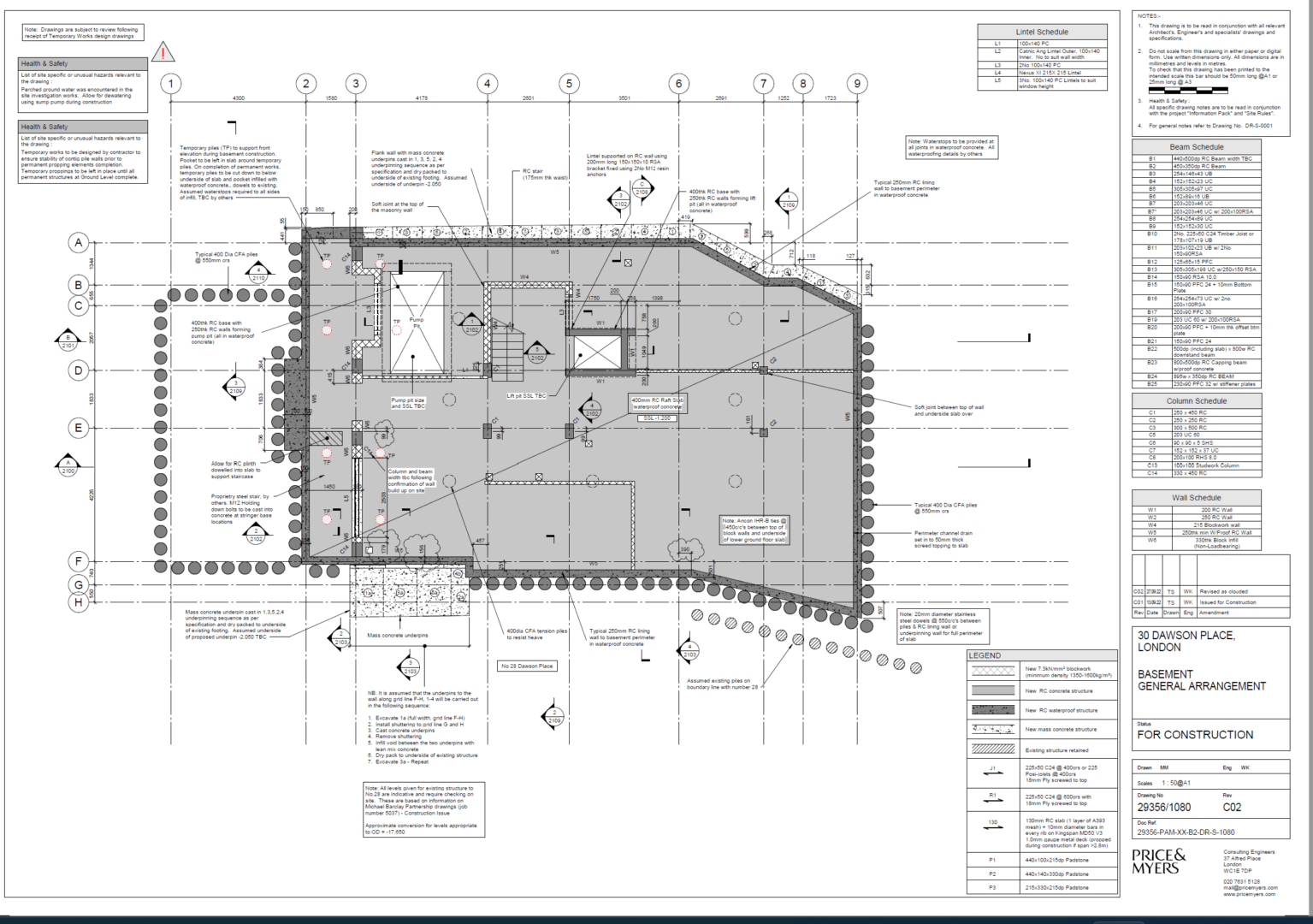
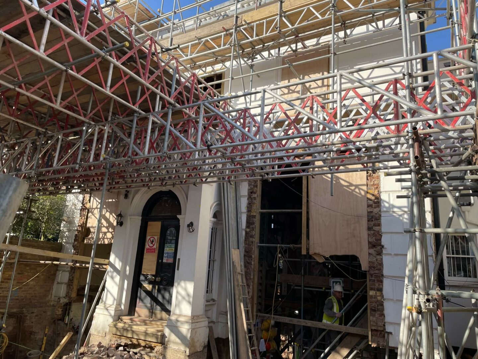
Related Projects
Get in Touch
For further information about BH Basements, please do not hesitate to get in touch. We are always happy to help.
