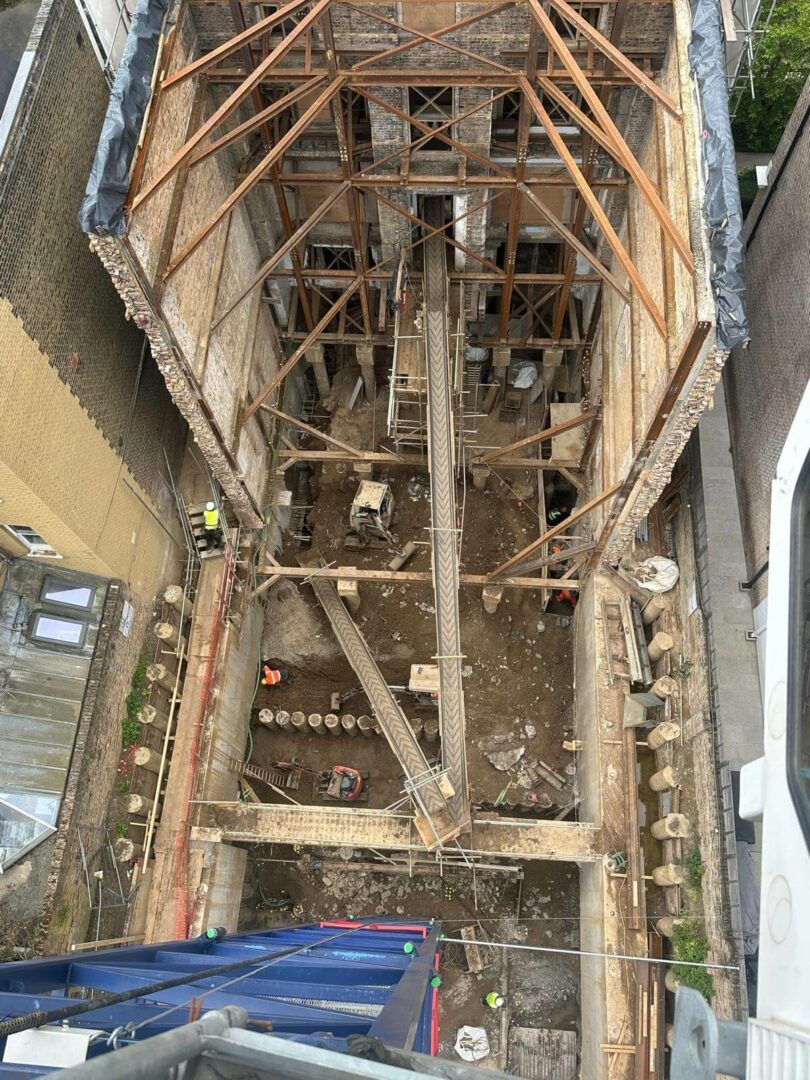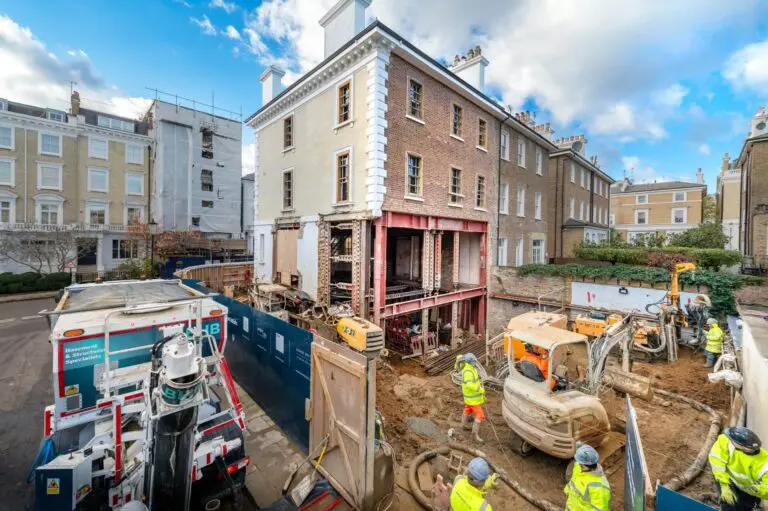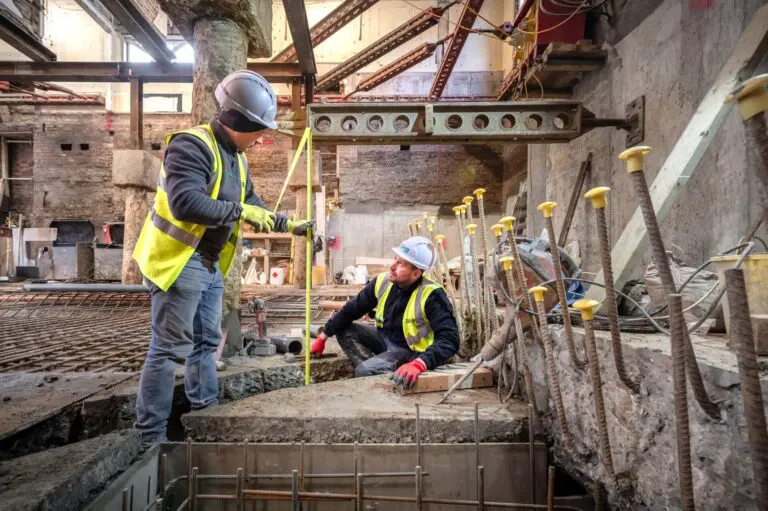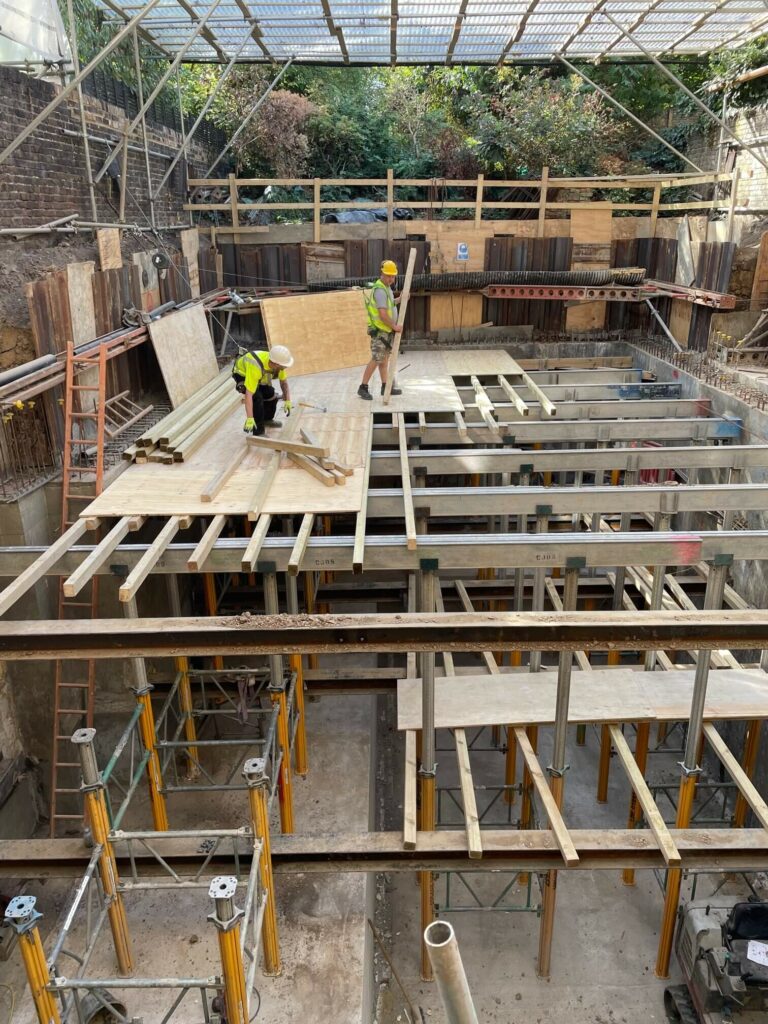Hamilton Terrace
Project Details
Location Hamilton Terrace, NW8
Nature
Project Size 350sqm
Sector Basements
Duration 94 weeks
Value
Hamilton Terrace is a project where BH Basements have been instructed to form a double storey basement under the property and garden along with demolishing and rebuilding the superstructure with a steel frame and RC floors. The project expands to include a basement within the mews house at the rear.
The project includes the demo of the existing house and supporting of the retained front façade and flank walls with a temporary steel tower sitting on temporary piles. The main basement in the garden consists of a pile perimeter with underpins under the existing house structure. Due to the scale of the project a base was formed to house a central crane within the site to facilitate the excavation, formwork, steels and concrete.
The anticipated completion is summer 2025 whereby we are looking to create a 2-storey basement under the majority of the footprint of the garden which extends in under the footprint of the house itself. Not only will this leave the house with an extensive double story basement including a swimming pool but the works to the superstructure will result in a 6 storey substantial property whilst maintaining the historic integrity of the external façade.
It is a project that is being closely monitored and overseen by numerous professionals to ensure it is delivered to the highest standards. We hope it will be a project we can put forward for future construction awards.
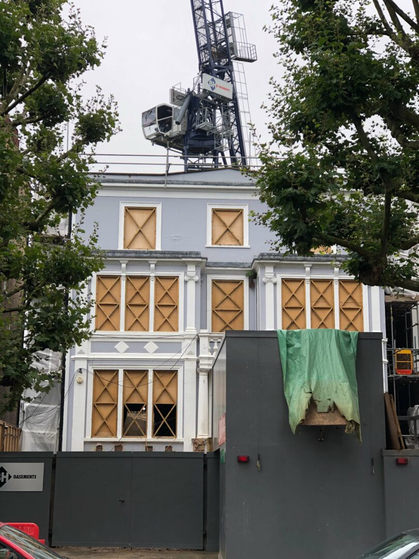
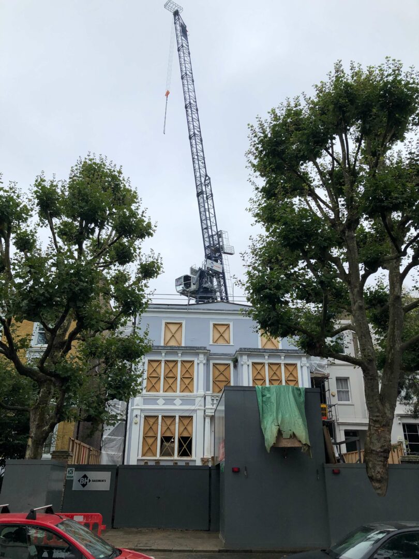
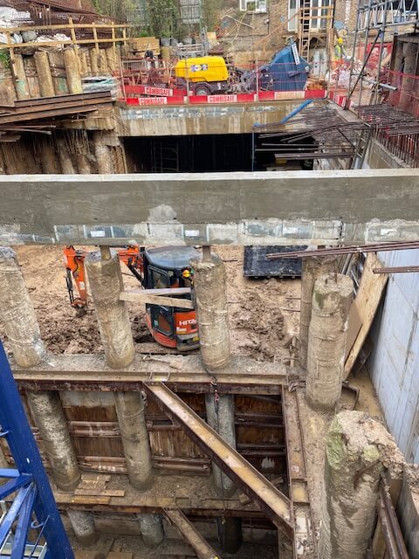
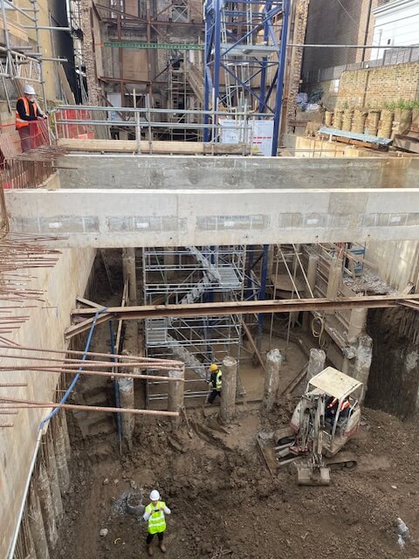
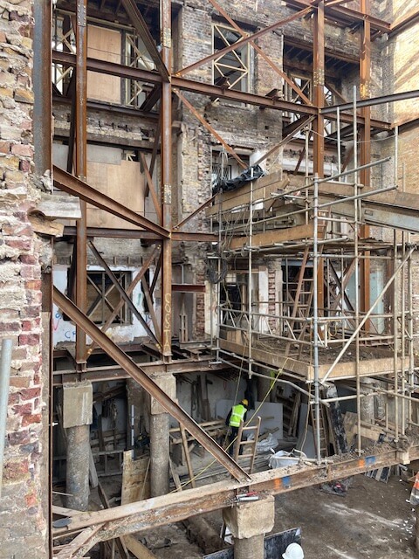
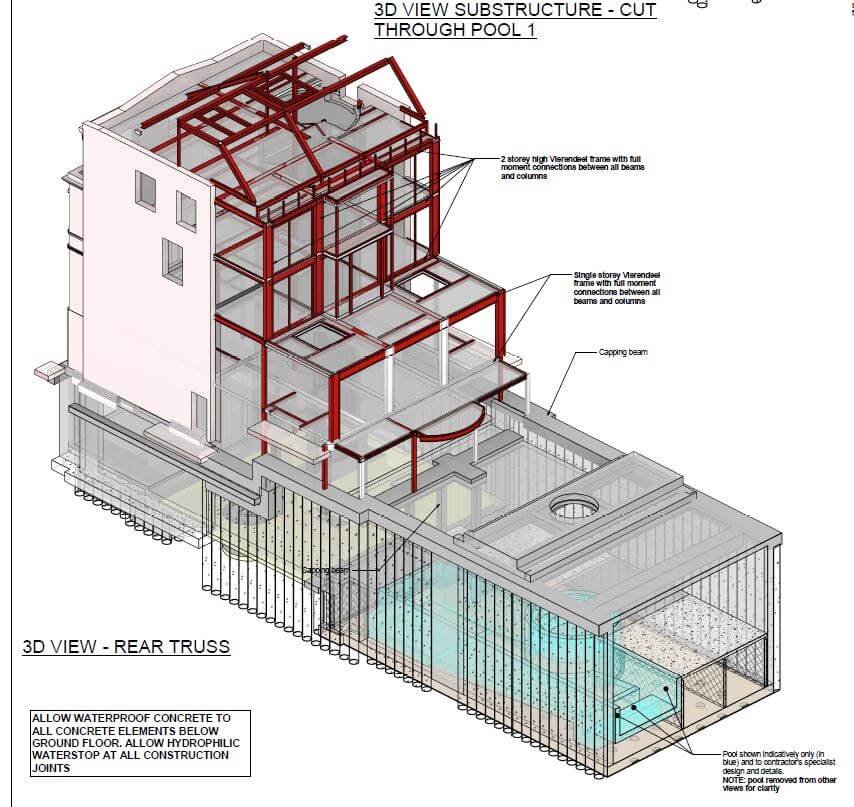
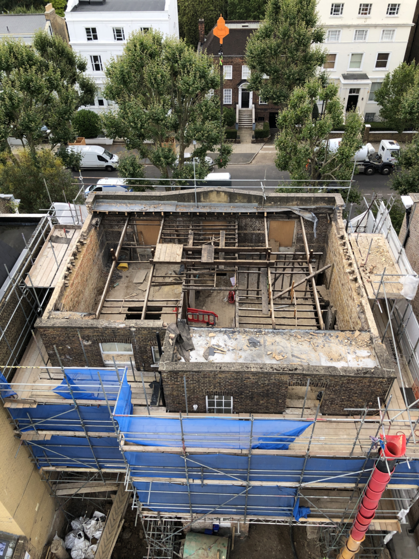
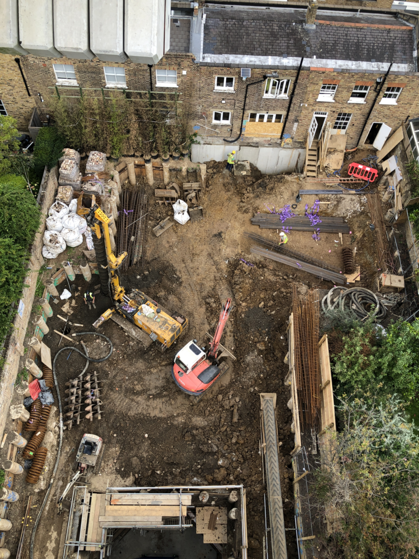
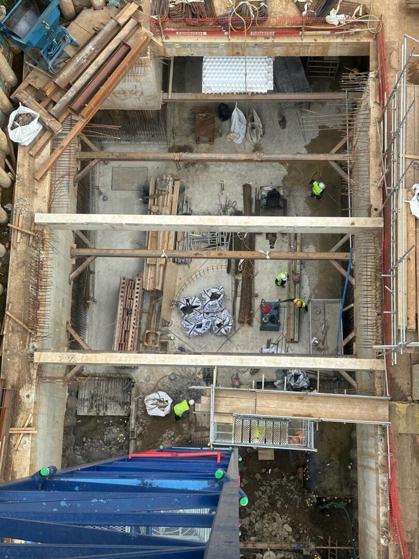
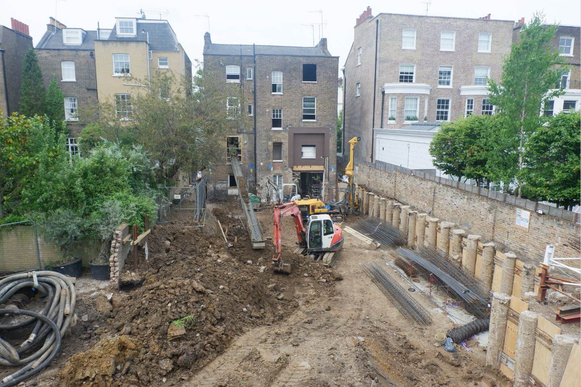
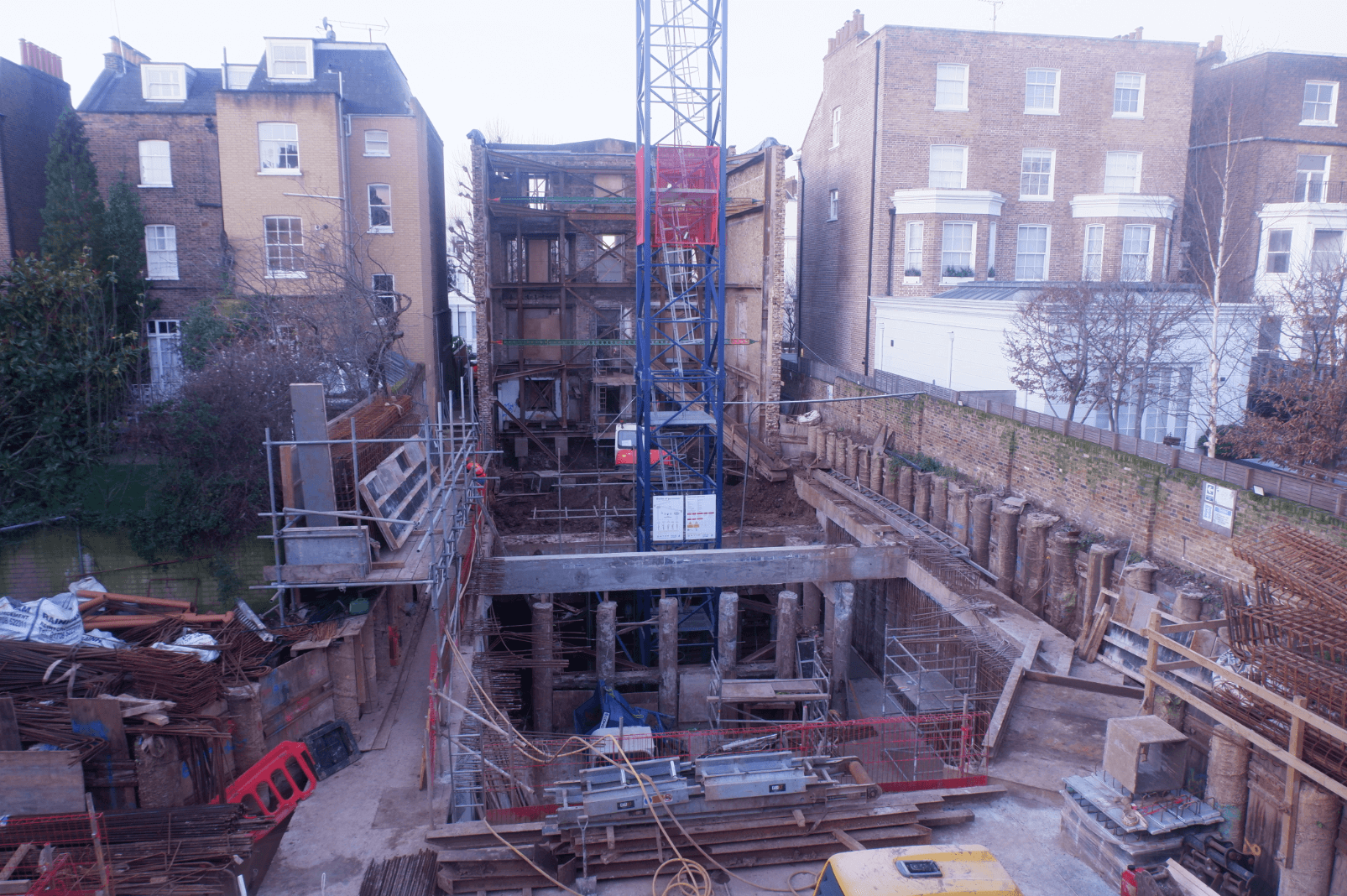
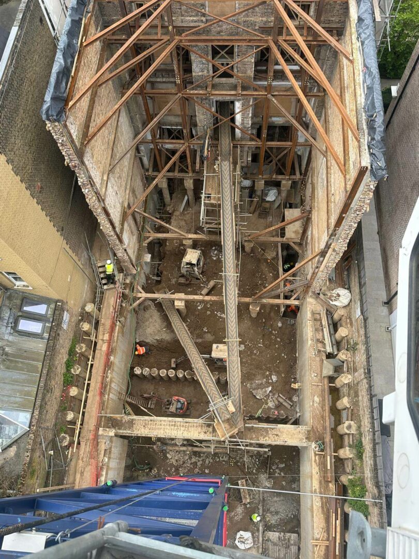
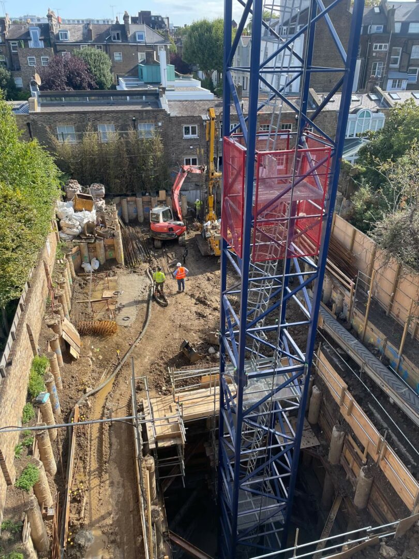
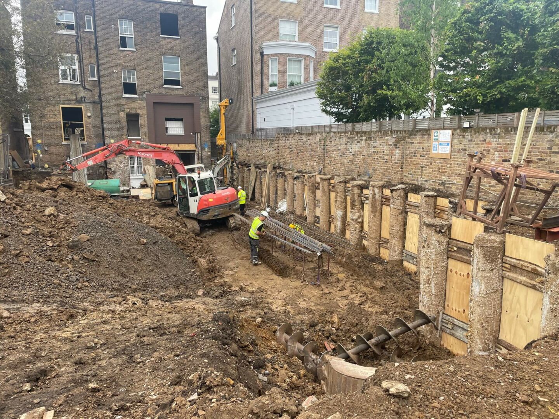
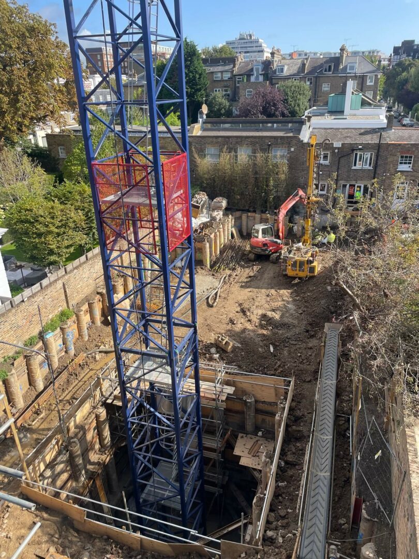
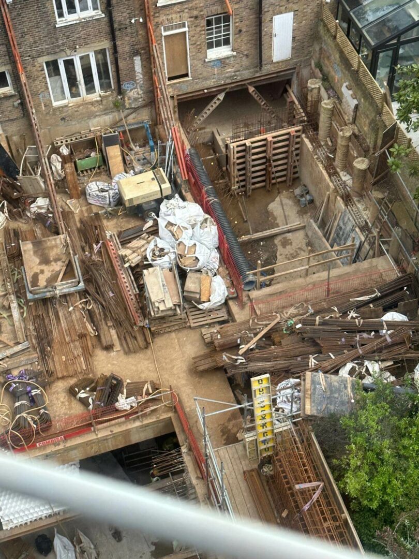
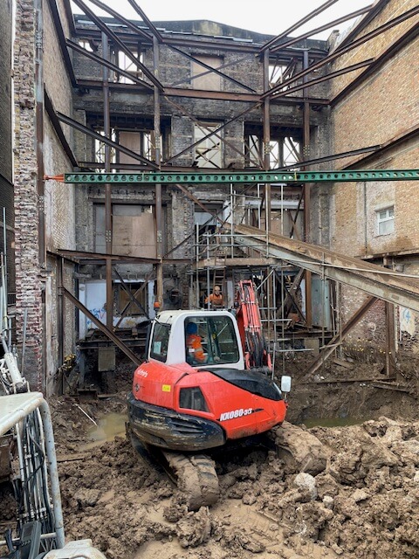
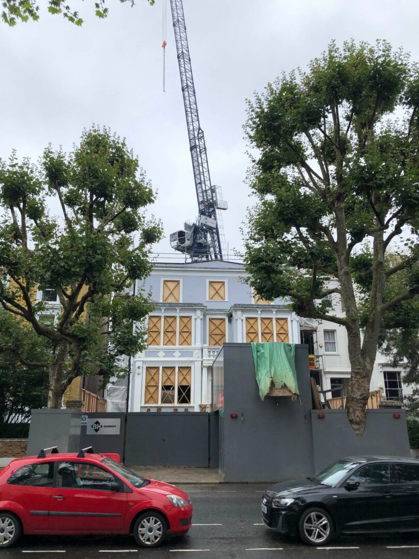
Related Projects
Get in Touch
For further information about BH Basements, please do not hesitate to get in touch. We are always happy to help.
